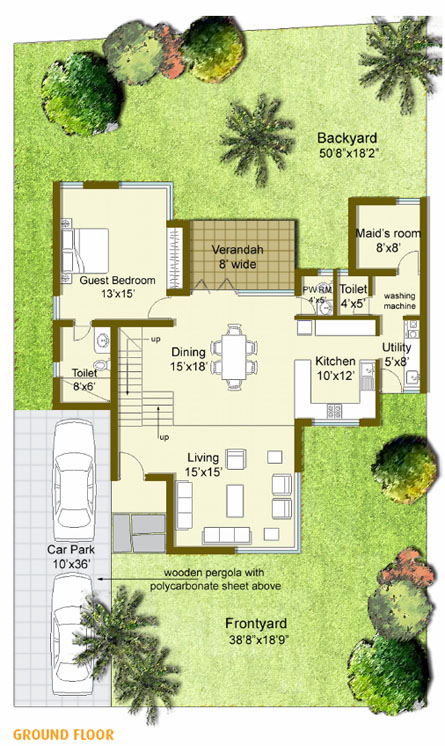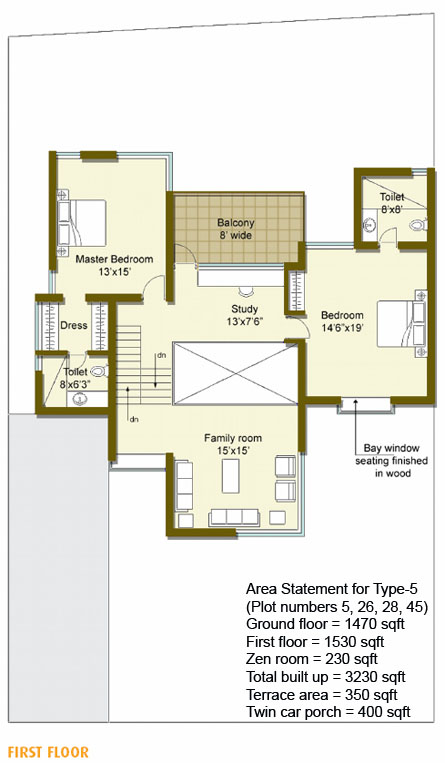Back to Palmgrove
Palmgrove-Type5

A sky lit atrium at its centre connects the different play of levels of
this type of house. The living room situated at the first level
overlooks the front yard and leads up to the dining and kitchen that
hold a view of the back yard. A study and family space appear at the
next two consecutive levels. The guest bedroom is at the dining level
and the two bedrooms are at the study level that have their own
intimate covered balcony. The meditation room at the top
overlooks a small terrace.

