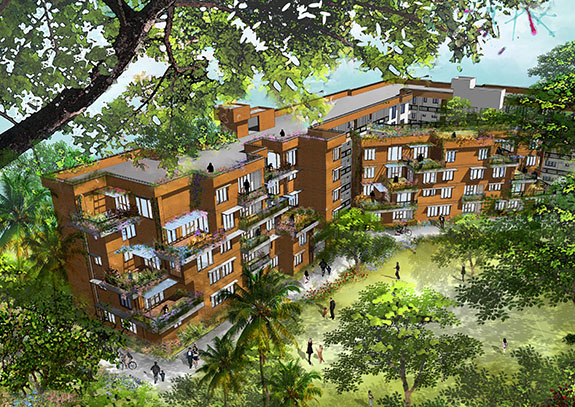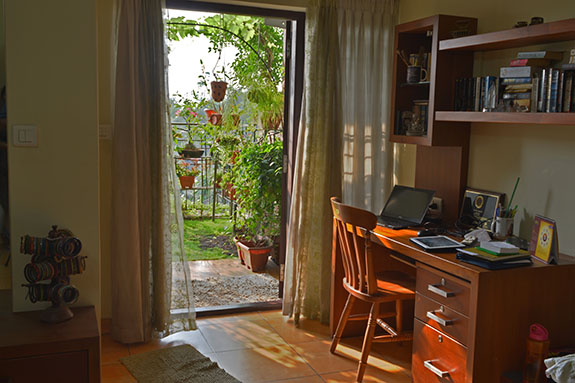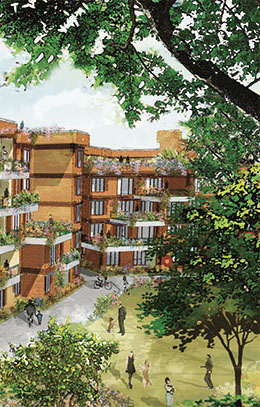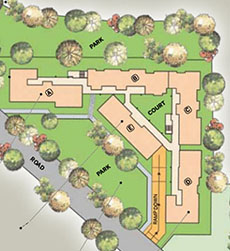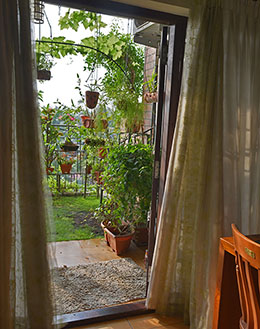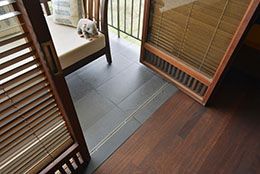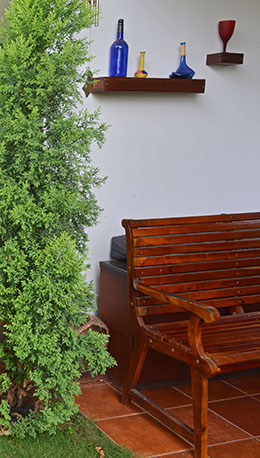GoodEarth
Malhar
Terraces
- Gardens that climb with the homes, Kengeri, Bangalore
Can homes stay close to nature as they climb vertical?
Can each
one of them find expression around gardens as organically as
independent houses? Terraces, our next undertaking in the Malhar
eco-village, is built around the theme of homes with sky or terrace
gardens. It will be the first low-rise apartment or home blocks to come
up in the Malhar community.
People from different lifestyles & budgets have shown a keen
interest to be part of Malhar and this led to the development of a new
housing typology. Terraces will have low-rise blocks with homes ranging
from 1 bedroom to 2 & 3 bedrooms inviting a more varied profile of
residents into the Malhar
fold. Senior citizens looking for a compact yet self-sufficient space,
young couples starting a life together and looking for a first home,
families, artists and innovators or those seeking a studio-like space
outside the city—these are some of the people we hope will make home at
Terraces.
A Neighbourhood of Terraced Gardens & Shared Spaces
How do low-rise homes maintain rhythm among town houses and
independent houses? How can 4 and 5 storeyed home blocks blend into a
landscape with horizontally flowing aesthetics without losing their
uniqueness? Like undulating terrace gardens on a hill slope.The exteriors of the blocks are interestingly visualised, with receding terraces of little green gardens dotting their surfaces. These terrace gardens are staggered at different levels all throughout the blocks breaking the scale of the built structure.
Terraces incorporates the terrain into its design. Like other Malhar projects, Terraces sits on a sloping site. The gradient of the slope conceals the basement parking and only the landscaped front will be visible to the approach view.
Creative use of scale.We stepped the building back to reduce the scale and create an expanse relative to where the building is located. The intermediate block, which sits at a diagonal to the bigger block, is intentionally kept one floor lower, to break the mass and the monotony.
Nature keeps in step with you. Beautifully laid paths from the outside lead into the inner courtyard with an atrium. This is the main access to the apartment blocks and has lifts and the staircases. From the atrium the two lift and staircase cores of the blocks connect the various levels and end in corridors. The corridors are open on one side with a view of the courtyard and have the homes on the other.
Common spaces designed to be uncommon.The unique blending of spaces for community bonding and individual privacy is a recurring motif of the Malhar vision. All the common spaces are aesthetically visualized as places for social interaction. The atrium and the corridors will be richly planted and have places to sit. They are also semi-outdoor spaces open to views of the surrounding greenery.
Homes that don’t look into one another.The homes in Terraces are set one after the other along the blocks’ wings with bridges leading into each home from the corridor. The cut-outs or wells on both sides of the bridge ensure cross ventilation within the homes and bring in the sunlight too.
Home blocks that diminish as they climb.The receding terraces make the expansive form appear smaller and less dominating over the surrounding landscape.
Air and light move in and out uninterrupted.Terrace gardens minimise the heat. They form a buffer from the dust, heat and the lashing rain. Yet their staggering on alternate floors ensures free air movement between floors and appropriate placing of windows bring in sufficient sunlight in to the homes.
Master Plan
A drive down the main street of Malhar, Southwards, and after the
Footprints community, is Terraces to the East. On the West is Mosaic, a
part of this community. Terraces is set back from the road and has to
its front a lush green park, planted with numerous trees. A path
through the park leads into Terraces.
The Homes

How do we design home units that respond to their location (on each floor), orientation, the view around, and the movement of air and light? can they afford the privacy and individualised layouts of independent homes?
The emphasis on terrace gardens and their staggering out has led to an amazing variety of apartment layouts, each unique by itself. This is also partly a result of our interactions with people and the kind of spaces they were looking for. There are a total of 20 plans for the 63 apartments, which makes each home feel very individual in its look and feel. The layouts have organically evolved and not more than four homes in all the blocks put together look the same. The rooms are spacious with minimum walls and adequate light and ventilation. Bay windows in the bedrooms and French windows in the living and dining spaces look out into the verdant greenery that surround the blocks and provide cross ventilation. Most of the living and dining areas in the homes are oriented to the terrace gardens. Some homes have balconies instead of terrace gardens. A few others have no balcony or terrace garden but the views enjoyed from the elegant bay windows are of the beautiful grounds or a terrace garden below. The apartments come in a range of one, two, and three bedroom homes. Some of the two-bedroom homes have a study and some three-bedroom homes have an extended family space to use for TV viewing or social interaction.
Features
How do we maintain the continuum of the
Malhar vision with Terraces? That of an eco-community where caring for
nature and people reflect in the way spaces are designed and used?
Where sustainability provides the blueprint for how a neighbourhood is
conceived and realised?

The
individual terrace garden—a piece of sky for everyone:These
open terraces bring the outdoors inside invoking the feeling of
living close to the ground. Residents can enjoy views of the water
bodies, the greenery and the sight of the sky changing colours above.
Besides recreating a bit of the outdoors even at the higher floors,
they break the severity of the built-up scale, making it more human and
organic.
The landscaped gardens act as a buffer from the dust, heat and the
lashing rain. They are staggered on alternate floors to form a terraced
pattern, which enhances the air movement between floors. The spacing
between the gardens gives each one a private uninterrupted view of the
sky and the surrounding landscape.

Transition spaces: The homes in Terraces have transition spaces connecting the indoors to the outdoors—the balconies and the verandahs. The terrace gardens have a semi-covered pergola, or the verandah connecting the inside of the house to the open terrace. Full of character, this space is more than just a transition space and takes a life of its own. Camaraderie, companionship or solitude describes it and from here one can watch the rainfall, enjoy its mild spray and be soothed by cool breezes.
Community spaces: Terraces, in continuation of the theme of the other communities, are dotted with community interaction spaces outside and inside its blocks. Besides parks and playgrounds there are the pathways that lead into the central courtyard. Beautifully landscaped, this along with the open atrium play host to neighbourly interactions and leisure. Even the corridors on each floor have places for growing plants and to sit and relax.
Design for natural light and ventilation: Natural light and air flow into the homes through the corridors, bay windows, French windows and verandahs. The windows have comfortable seats where you can just relax with a cup of tea or book. At Terraces they also open the homes to the beauty of the Malhar landscape around.All the homes are placed in a straight row, one after the other, and not around a central lobby; they thus enjoy adequate natural light and cross ventilation. The strategic placing of the terraces and balconies in all the blocks and the use of thermally conducive materials are all features that reduce the necessity for artificial temperature control.
Eco - Features
Sustainability drives our design and choice of materials to ensure that you and your environment forge a relationship for life.- We make a conscious effort to retain much of the existing topography, trees and other features by reducing built footprints and road areas.
- Our designs respond to the climate in their planning and detailing, and the spaces thus created are abundantly lit and ventilated while still being comfortable in extremes of conditions.
- Our homes are efficient, flexible and appear spacious even when compact.
- We use a combination of the modern and the traditional in materials, techniques and details, creating a unique aesthetic that has a global flavour while being decidedly Indian.
- We integrate traditional crafts into our designs for their inherent value and to promote skilled craftspersons, and always emphasis human resource before material.
- Our choice of material is based on a balance of
local
availability, efficiency of manufacturing process and durability over
time. Natural materials make your homes more comfortable and age
beautifully. Wherever possible we use recycled materials and always use
resources optimally.
Project Overview
Terraces : 3 acres
Number of Families: 63
Home sizes: 800 to 1900
sqft
1, 2 and 3
Bedroom homes
Project start: October 2013 (Bookings Open)
Project Completion: June 2015
Highlights
- 63 apartments in 3 acres of land.
- Basement Ground and Four floors only
- Surrounded by parks on all sides
- 20 designs for the homes to choose from
- Located in a community development where there is a mix of apartments, town houses and cluster homes.
- Clubhouse shared with Mosaic cluster homes.
- Membership to main club at Malhar will be available.
- Rainwater will be harvested from the roofs and used for domestic supply.
- The landscape will be designed to encourage biodiversity and conservation of local and indigenous species.
- Eco-Friendly Sewage Treatment Plant. and recycling of water for irrigation and flushing.
Facilities
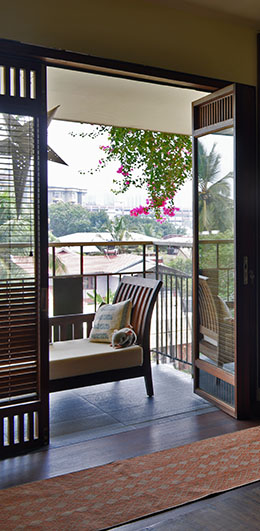
- A Community club, at the entrance .
- 24 hour Security.
- Double Basement Parking.
- Two Passenger Lifts with backup power.
- Centralised water supply.
- Common toilets and change room
for servants, drivers etc.
Master
Plan Terraces
One Bedroom -
Small
Home Options
Two Bedroom -
Small Family Home Options
Three Bedroom -
Large Family Home Options
Membership
Would
you like to be a member of this community? Contact us
e-mail: sales@goodearth.org.in
Call Anand Kumar @
+91 9686676504
or Preetha Shankar @ +91
9945241616
