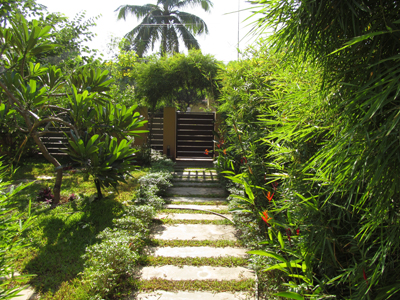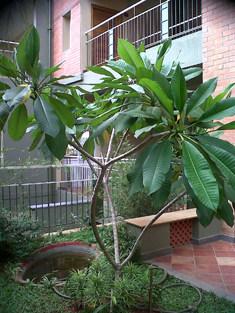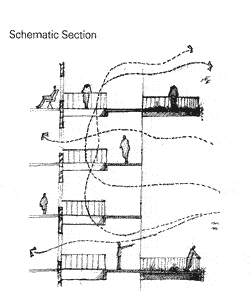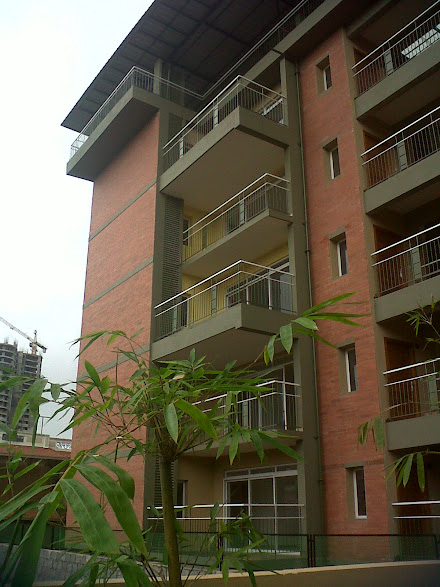Hues of Life
Kakkanad,
Kochi

Good Earth “Hues of Life” is a tropical apartment
building, a green alternative which responds to and
takes advantage of the climate and the location.
The project has been completed and handed over.
Location

Kakkanad, a quiet suburb of Kochi, sprawling homes
amidst coconut plantations and kitchen gardens.
Meandering roads along the hilly terrain, the ambience
of old Kerala still intact. Until a few years ago, this
was the only description of Kakkanad Today, the
Seaport – Airport road, the Info park, Special Economic
Zone, IT Park, International Airport, Civil Station, and
the proposed smart city, have added a contemporary
flavor and made it a much sought after location to live
and work. “Hues” is located at Mavelipuram, a GCDA
residential layout, in Kakkanad, 50 meters away from the
Seaport- Airport road, adequately buffered from the main
road by a few residences.
Today, the
Seaport – Airport road, the Info park, Special Economic
Zone, IT Park, International Airport, Civil Station, and
the proposed smart city, have added a contemporary
flavor and made it a much sought after location to live
and work. “Hues” is located at Mavelipuram, a GCDA
residential layout, in Kakkanad, 50 meters away from the
Seaport- Airport road, adequately buffered from the main
road by a few residences.
Bio-climatic Design
Towards healthier buildings…
 Technological
developments, cheap fuels, new cooling and lighting
technologies and increased expectations of occupants
have resulted in buildings that are designed and used
with little regard to their location or their ambient
environments Many of these buildings manage to provide
acceptable levels of thermal and visual comfort indoors,
but at enormous and unsustainable cost to the
environment; and there is a growing body of evidence
that the artificially maintained conditions within many
of our modern buildings are not conducive to good
health.
Technological
developments, cheap fuels, new cooling and lighting
technologies and increased expectations of occupants
have resulted in buildings that are designed and used
with little regard to their location or their ambient
environments Many of these buildings manage to provide
acceptable levels of thermal and visual comfort indoors,
but at enormous and unsustainable cost to the
environment; and there is a growing body of evidence
that the artificially maintained conditions within many
of our modern buildings are not conducive to good
health.
Bio-climatic architecture seeks to create an architecture which is fundamentally more responsive to location, climate and human needs.
The buildings are characterised by the use of elements, including walls, windows, roofs and floors, combining available materials and technologies, to manage energy flows and thus provide comfortable conditions in the occupied parts of the building at all times of the day and year.
The individual sky garden

In the past, most of our developments have been low rise, and emphasized on the relationship to land, the importance of community spaces. At “Hues” we have tried to recreate the same character, which has been transformed through what we call “sky gardens”, in each apartment. These are open green terraces which besides creating a bit of the outdoors even at the higher floors, break the severity of the scale, making it more human.
The design of the sky gardens minimise the heat and moisture on the lower floors, by virtue of protecting the walls below. The landscaped garden, acts as a buffer from the dust, heat and the lashing rain.
They are staggered on alternate floors to form a chequer board like spacing, which enhances the air movement between floors. The double height spacing between the gardens, gives each one a private uninterrupted bit of sky, not to mention the valley below.
The transition from the interior of the house to the open terrace is made through a semi open verandah. The verandah is the most comfortable space from which one can enjoy the rain, only feeling the mild spray, or the cool breeze, protected from the sun.
Continuous Natural ventilation

One of the most important requirements for comfort in a hot and humid climate is continuous and free air circulation and moisture evaporation through breezes. At “Hues” we have provided large openings towards the windward and the lee ward sides, within the apartments, and cross ventilation is taken care of through the air spaces in the sky courts. The sky gardens in the apartments act as wind scoops, creating air currents, drawing air into the house.
The Service Core
The service core is located at the south side of the building, and thus acts as a buffer from the heat, keeping the maximum heat gain away from the user spaces.
Being located on the external face of the building, all accesses, lift lobbies and stairs are naturally lit, and ventilated.
Natural Materials And Cavity Walls
In keeping with our design objectives of creating
spaces which are energy efficient and thermally
comfortable, we have opted to use a combination of
hollow terracotta blocks and semi wire cut bricks, for
the external walls. 
A combination of terracotta blocks with the landscaped sky-gardens, and creepers along ducts, make for a pleasing aesthetic, and we hope “Hues of Life” will make a green statement in a concrete jungle.
This forms a wall with three air cavities, the terracotta blocks on the outside and the bricks on the inside, keeping the interiors cool and bringing down the use of air-conditioning. Besides serving as a passive coolant, the external wall is also very low on maintenance, bringing down the long term maintenance costs of the building.
Connection to the land and surrounding
According to the principles of bio- climatic architecture, the ground floor of any building must be left as open as possible, to allow increased air circulation and enhance the connection between the street and land outside to the inside.
At “Hues” dues to the sloping site, we have provided two levels of parking, both being semi open spaces, paved and flow from the outside, in.
A Clubhouse, gymnasium and an area for gatherings are also on the ground floor. The swimming pool and the children’s playing area, follow from these spaces, through landscaped paths and covered walkways.
Lower costs of operation and the responsibility of maintenance
We have tried to bring down operational costs at two levels. First at the community level, where the use of natural materials like brick and terracotta will remove the cost of external painting. The use of superior quality materials and fittings for the services, will reduce the need for repair and maintenance.
At the individual level, we have tried to provide adequate natural light and ventilation, which will hopefully cut down the consumption of electricity for lighting and air conditioning.
Water Conservation
Harvesting rain water from the roofs and sky gardens, and recharging the ground water are some of the macro level decisions. At the apartment level, we have used fittings and fixtures which economize on the use of water.
Status: Handed Over in 2012
- Sky-gardens in individual homes
- Service core as a buffer area
- The view exploited from all spaces.
- Tropical landscape in the sky gardens
- Ground floor semi- open, connected to the outside
- Air spaces and wind scoops
- Continuous natural ventilation
- Use of cavity walls for insulation
- Natural daylighting, even in the deeper parts of the building
- Use of natural materials
- Sun and rain protection to the building by the provision of large recesses, for windows and openings.
- Reduced use of water and power resources. Lower
operational costs
Facilities
- Generator backup
- 24 hour Security
- Common toilet and change room for servants, drivers etc.
- Fully automatic passenger lift
- Private Laundry cubicles
Community spaces
Multi equipped gym
Covered Party Area
Club house with Indoor games
Children’s play area
Details
3 Bedroom types, 16 units
Ground floor + 5 floors
2155 sq ft, 2110sq ft. and 1855 sq ft

