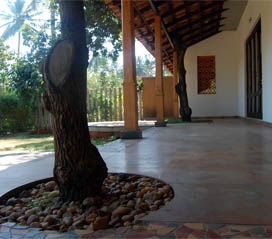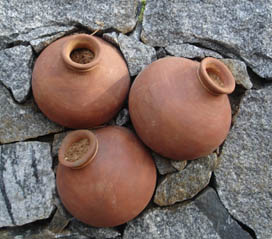GoodEarth Malhar
Footprints
- a car free community of cluster homes, Kengeri, Bangalore

Design
FootPrints is the first phase of development at Malhar. Spread over 7 acres, this community has been kept free of vehicular movement, with homes arranged around a network of streets and landscaped courtyards. This offers many advantages to you as a homeowner, while ensuring that your car is within a short walk from your home. Firstly, the cluster spaces and interconnecting streets are exclusively pedestrian, offering a safe place for residents to walk and children to play. Secondly, the reduction of surface roads allows for more green areas and ensures that the overall character of the layout is more human in scale. Finally, the absence of a car park results in the plots being economical in size, leading to more usable spaces and larger private gardens.are exclusively pedestrian, therefore safe for residents to walk and children to play. Secondly, surface roads having been greatly reduced, it allows for more green areas and ensures that the overall character of the layout is more human in scale. Finally, the plots being economical in size, the absence of a car results in more usable spaces and larger private gardens.
 Planning
Planning
The 96 homes at Footprints are divided into 8 groups of 9-16 plots, each arranged around a cluster park. 3 central parking courts are tucked away beneath neighbourhood parks and service 2-3 such cluster groups each. At the entrance of each group of clusters is a drop-off point with some surface parking for visitors or residents with special needs, beyond which a ramp continues down into the central parking area. Since the layout follows the natural slope of the land, with clusters being a various levels, these parking courts do not resemble typical basements. They are well lit and ventilated, and connected to the clusters through landscaped courts, sometimes even at the same level.
 The Community Club
The Community Club
At the heart of the community is an Amphitheatre and club. Leading off one of the larger parks, through the landscaped amphitheatre, the club will have a well equipped gymnasium, a games room - with a table tennis table and other indoor games, a pool table, a splash pool for kids and a multi purpose hall which leads into an intimate private garden. The multipurpose space may be used by the community for get togethers, yoga, dance and music.
The adjacent park will have the volleyball court and a childrens' play space.
The Homes


Footprints offers a variety of homes that respond to various lifestyles and budgets. Broadly there are four types of houses available: the open plan home, the courtyard home, the split level home and the corner home; each being available on 3-5 different plot sizes. Depending on the plot, the number of spaces and built area decreases or increases. Apart from the variations in concept and area, each house responds to its unique position in the cluster; with respect to its neighbours and the cluster space, to relative differences in level , its particular directional orientation, or an unusual shape of plot.
The Open Plan Home
As the name suggests, the spaces within this
house flow seamlessly
from the entrance verandah through the living and dining areas to the
rear verandah and into the rear garden, creating a sense of spaciousness
in an otherwise compact plan. The position of the plot in the layout
and proximity to the parks dictates the emphasis on the front or rear
garden. The spaces are interconnected with minimum walls, the staircase
cut out connecting the first floor to the ground.The larger homes have
a study, and\or puja added to them. This home is available in 6
variations Type 1a to Type 1f.
 The Courtyard Home
The Courtyard Home
These houses are designed to be inward looking with internal gardens or courtyards.The living and dining spaces orient to these courts, making this intimate garden space a part of the home. The bedrooms and kitchen orient towards spacious backyards.Some of the smaller homes have interesting open stairs, while the larger ones integrate study spaces. This house is available in three variations Type 2a to Type 2c
 The Split Level Home
The Split Level Home
 The Corner Home
The Corner Home
Eco - Features
Sustainability drives our design and choice of materials to ensure that you and your environment forge a relationship for life.
- We make a conscious effort to retain much of the existing topography, trees and other features by reducing built footprints and road areas.
- Our designs respond to the climate in their planning and detailing, and the spaces thus created are abundantly lit and ventilated while still being comfortable in extremes of conditions.
- Our homes are efficient, flexible and appear spacious even when compact.
- We use a combination of the modern and the traditional in materials, techniques and details, creating a unique aesthetic that has a global flavour while being decidedly Indian.
- We integrate traditional crafts into our designs for their inherent value and to promote skilled craftspersons, and always emphasis human resource before material.
- Our choice of material is based on a balance of local
availability, efficiency of manufacturing process and durability over
time. Natural materials make your homes more comfortable and age
beautifully. Wherever possible we use recycled materials and always use
resources optimally.
Project Overview
Footprints: 7 acres
Number of Families: 96
Plot Patterns: Cluster homes
Plot sizes: Cluster homes
1250 to 2400sqft
Home sizes: 1250 to 2500sqft
2 and 3 Bedroom options
 Highlights
Highlights
- There are three entries which will be demarcated with distinctive architectural features, which mark the entry into the parking courts and the pedestrian entry to the different clusters.
- Homes are accessed through common parking courts, which are designed to restrict the walk from the car to the home to 50m.
- 24 hour Security
- Underground service ducts to take care of electricity and communications.
- The design uses the natural lay of the land , so large open parks are created on the roof of the parking area.
- The architecture will be evocative of village like spaces and scale.
- Landscaped water bodies will serve as rainwater collection and recharge zones.
- Rainwater will be harvested from the roofs and used for domestic supply.
- The landscape will be designed to encourage biodiversity and conservation of local and indigenous species.
- Eco-Friendly Sewage Treatment Plant. and recycling of water for irrigation and flushing.
Facilities

- A Community club
- An amphitheatre will be at the heart of all cultural activities.
- 24 hour Security
- Underground service ducts to take care of electricity and communications.Provision for Broad band connectivity
- Backup power options using a hybrid system of solar energy and generator.
- Centralised water supply
- Common toilets and change room for servants, drivers etc.

Master Plan
Type 1 - The Open Plan Home
Type 2 - The Courtyard Home
Type 3 - The Split level Home
Type 4 - The Corner Home
Membership Closed
Contact us for future projects
e-mail: sales@goodearth.org.in
Call Anand Kumar
@ +91 9686676504
or Preetha Shankar
@ +919945241616


