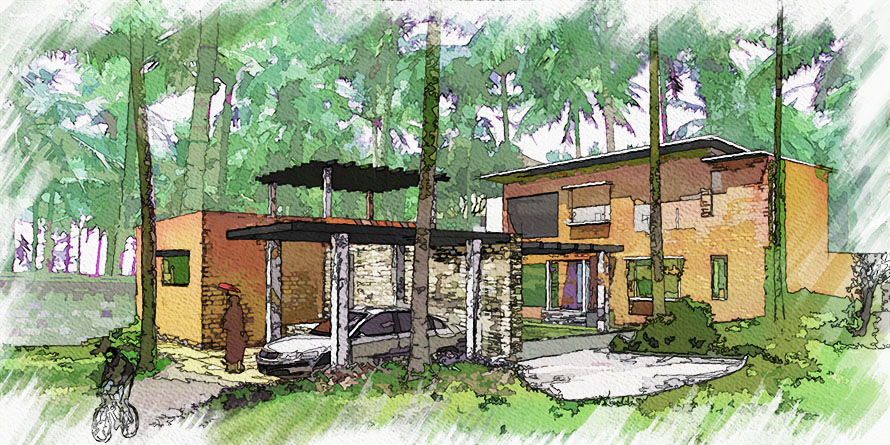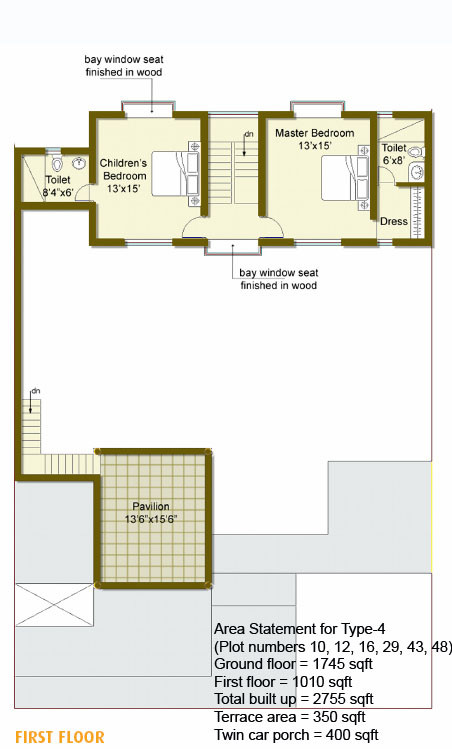Back to Palmgrove
Palmgrove-Type4

This house has spaces planned around an open courtyard separating the
private areas with the public spaces in the house. You enter through a
door into a large garden, in to which the living and dining spaces open
out. The courtyard leads to a family space and guest room on the ground
and two bedrooms on the first floor. A staircase from the garden leads
to a pavilion on the roof with a terrace, overlooking the cluster
space. This is an inward looking house and has been located in the
layout in places which require more privacy.

