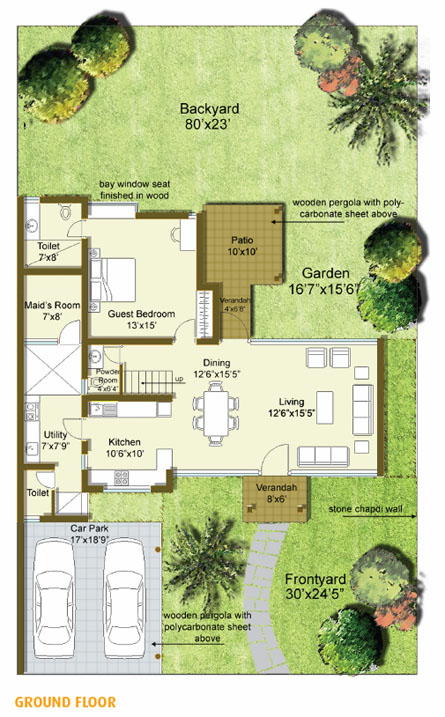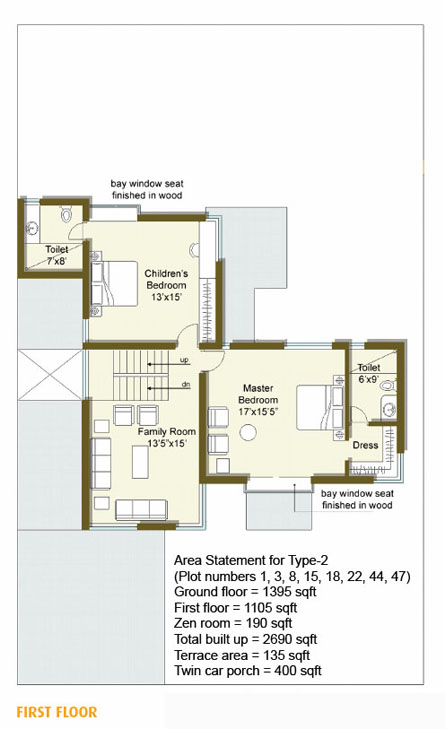Back to Palmgrove
Palmgrove-Type2

An open plan where the living, dining and kitchen are set in a linear
fashion. Here once again large glass windows open out offering one a
soothing view of both the rear and the front yard. Wooden pergolas
offer scented cool zones. This is a compact plan, with a single bedroom
on the ground and two bedrooms with a family room on the first floor. A
Zen room at the second level nestles among the trees, with an intimate
terrace, as a private hideaway.

