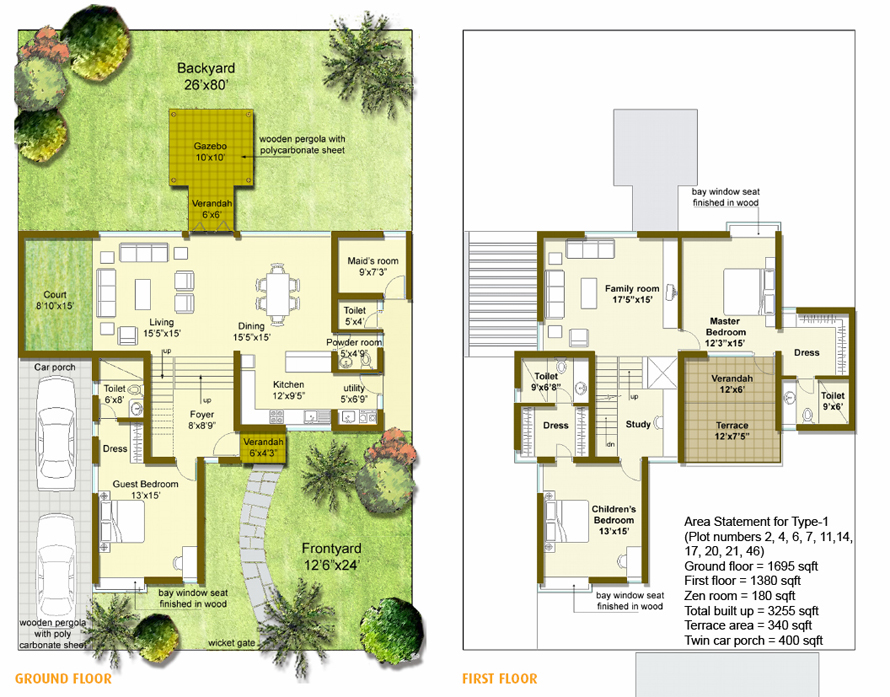Back to Palmgrove
Palmgrove-Type1

You
enter this house through a landscaped courtyard, into a foyer. You are
greeted by a vista of the tropical backyard through an expanse of large
glass windows, in the living and dining space, a level higher than the
foyer. The design of this house type is oriented to the rear courtyard.
The living room also has a smaller courtyard within, which can be
landscaped, or become a spiritual space. The kitchen and utility
services are also at this level. The guest room is at the foyer level.
The first landing leads to a study and the children’s bedroom. The
family space and the master bedroom are a level higher, overlooking the
backyard.
