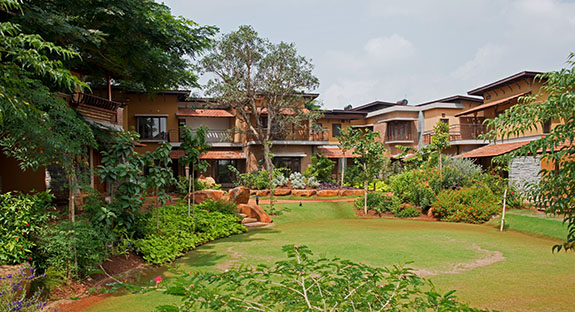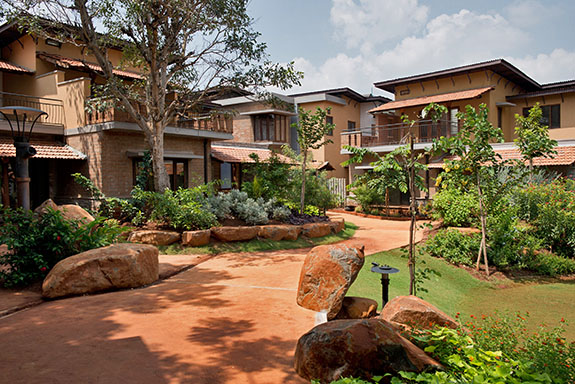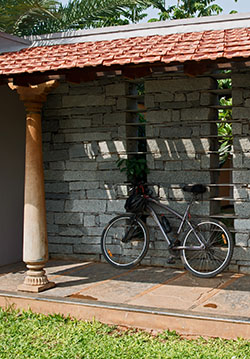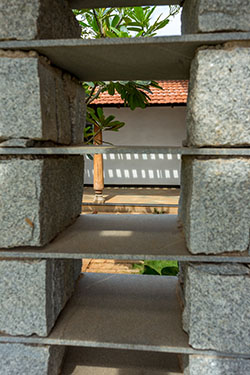GoodEarth
Malhar
Patterns
- Of Leisurely Streets & Laidback Gardens, Kengeri, Bangalore
Concept
Somewhere tucked deep among the trees, meandering paths, trails and the seasonal stream, another quiet neighbourhood is taking form. Where time will pause, yet again. And in the wafting breeze will travel that familiar blend of rich scents and heart-warming sounds of humans and nature. One more community will grow in the lap of nature, secured in it and nurturing it.Patterns, the fifth community of the Malhar eco-village, continues with the aesthetic traditions of the development. Once again friendly streets will wind leisurely around cluster parks, thriving green gardens and community areas. Open spaces will emerge from within homes and flow in to the lavish courtyards, gardens, verandahs & balconies. They will rise above walls and vegetation to once again blend in to the streets, parks; and open out to the play field and the jogging trail enveloping the neighbourhood. All the design departures that have come to characterise the Malhar development will play out again.

Patterns is located to the south of the Malhar development, at the hub of its activities. Set amidst 12 acres of gently rolling land, this new community sits in cosy comfort with the vibrant Sports Club and the development’s largest open space, the play field. The Sports Club plays host to many a sporting activity from indoor to outdoor games. A Gym, a refreshing pool and spa to unwind in are exclusive to the club. But that isn’t all… the wooded jogging trail is just a hop and a skip away. The seasonal stream flowing alongside the trail stretches all the way southeast of Patterns.
The profile of the neighbourhood echoes the gently sloping land at Malhar, with homes, parks and other spaces quite often located at different levels. All the significant features that encourage community bonding and individual privacy are present. Many of the homes are set around cluster parks and the looping streets connect the entire neighbourhood. The emphasis on streets as friendly, interactive spaces with unusually designed elements for socialising abound. Care is taken to limit vehicular traffic all around the layout so that the streets are safe for the young and old. Here breeze and energy flow uninterrupted. Patterns will also have its very own community clubhouse for social gatherings.
Planning
Patterns is truly a distilled essence of our understanding in designing layouts for homes based on how people live in them and use them; and how the home can help them interact with their neighbourhood. As is evident in the Patterns community, each home responds to its unique position in the cluster, the street or the shape of the plot. Orientation of the plot decides where the garden would be placed to bring in the pleasant morning and evening sunlight and ensure the uninterrupted flow of gentle breeze.
Some of the homes are oriented to a large open-to-sky garden or courtyard, especially if they are located off a street. This gives them more privacy. Park facing homes are generally set back from the plot edge with spacious private garden in front which enhances the volume of green ahead. Corner homes, which due to their position in the layout have minimal interaction with the cluster, are designed to relate more to the l shaped garden in the rear.
Subtle detailing and design of spaces lend each home its individuality while also belonging to the neighbourhood. The bay windows, balconies, verandahs, the gardens and courtyards, the streets and clusters are all visually cohesive and lend to the aesthetics of Patterns. All the homes have attached car parks.
The Patterns community will come up in two phases, A and B, with the 12-metre wide road separating them.
Patterns-A is a cluster of 45 homes, arranged around a loop road, which winds through cluster parks rising and dipping in harmony with the natural slope of the land. like houses in a low hill development, here the plots are also slightly raised from the road. The road has a gradient and lends to the aesthetics of the open spaces it intertwines.
Patterns-B is a group of 48 houses, arranged in 3 clusters, of which two are around parks and one along a broad street. The gradient is at play here too, with the L -shaped street at a lower level and the parks sloping up. The homes here enjoy open views beyond the community.
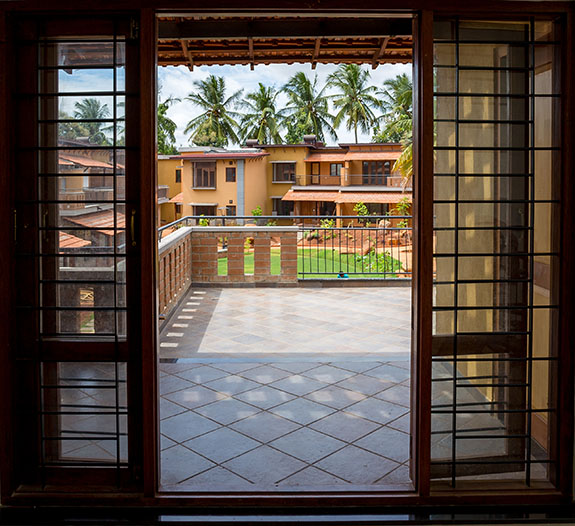
The Homes
The Homes are designed to be spacious and functional, ensure optimum light, natural ventilation and privacy. Built around nature, each house will have an internal or external courtyard or an open plan looking out to a large rear or a front garden. There are broadly 4 types of homes in Patterns: Open plan homes, the Cluster homes, the Garden Courtyard homes and the unusually laid Corner homes. Each home responds to its unique position in the cluster, the layout or the shape of the plot. Orientation of the plot decides where the garden would be placed to bring in the pleasant morning and evening sunlight and ensure the uninterrupted flow of gentle breeze. Some of the homes are oriented to the rear garden, especially if they are located off a street. This gives them more privacy. The homes around the park are oriented towards it, and rear yard is accessed from the kitchen and dining.
The Open Plan Home
Cleverly designed spaces with minimal
walls or no walls at all seem to flow seamlessly from the entrance
verandah, through the living and dining areas to the rear verandah and
into the rear garden. This creates a sense of spaciousness in an
otherwise compact plan and the beauty of the outdoors can be
appreciated from various points within the home. The position of the
plot in the layout and proximity to the parks will decide the emphasis
on the front or rear garden.
The Garden Courtyard Home
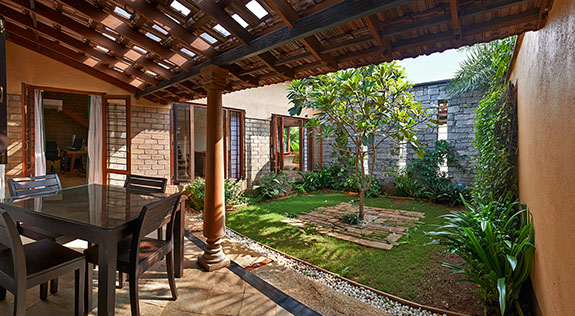
Like
the aangans of the old traditional houses these homes have walled
gardens that are open to the sky but are an extension to the built
spaces of the house. The gardens are enveloped on two or three sides by
verandahs and windows that overlook them including those of the floor
above. This way the main areas within the home are oriented to this
garden. More private of the homes in Patterns, they however retain a
vibrant connection to the rest of the community through the front
verandah that opens out to the street.
The Corner Home
As the name suggests, these homes occupy the corners of the layout.
Affording more privacy than the others, they have larger open spaces
within the plot; either an l shaped yard or a spacious backyard, or an
entrance court with a large backyard. They truly respond to the
location and the profile of their sites and are unique in character.
The Cluster Home
Nothing to beat the unending green vistas
afforded by the cluster homes. The location of these homes is internal
to the cluster and takes advantage of the cluster park they look out
to. The homes have expansive gardens facing the park with a gentle
foliage boundary that merges in to them. The open space of the park
visually merges with the private gardens to give the homes the feel of
a larger green area. At the same time the gardens are private from the
cluster park, but enjoy the intimacy of being next to one. The cluster
homes will share common walls along an l shape, unlike the other homes
in the layout.
Eco - Features
Sustainability drives our design and choice of materials to ensure that you and your environment forge a relationship for life.
- We make a conscious effort to retain much of the existing topography, trees and other features by reducing built footprints and road areas.
- Our designs respond to the climate in their planning and detailing, and the spaces thus created are abundantly lit and ventilated while still being comfortable in extremes of conditions.
- Our homes are efficient, flexible and appear spacious even when compact.
- We use a combination of the modern and the traditional in materials, techniques and details, creating a unique aesthetic that has a global flavour while being decidedly Indian.
- We integrate traditional crafts into our designs for their inherent value and to promote skilled craftspersons, and always emphasis human resource before material.
- Our choice of material is based on a balance of
local
availability, efficiency of manufacturing process and durability over
time. Natural materials make your homes more comfortable and age
beautifully. Wherever possible we use recycled materials and always use
resources optimally.
........................more
info on eco features
Project Overview
Patterns : 12 acres
Number of Families: 93
Plot Patterns: Town Houses
Plot sizes: 3000 sq.ft to 4000 sq.ft.
Home sizes: 2400 to 3500 sqft
3 & 4
Bedroom homes
Bookings Open
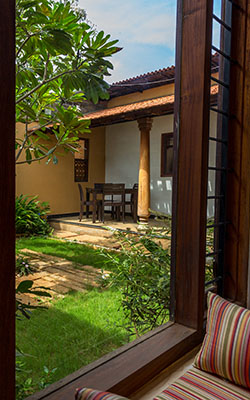
Highlights
- The community is divided into two sections Patterns A and
Patterns B, each having its unique character.
- Patterns A is designed with a loop road which winds along the
fairly steep gradient.
- Patterns B is an arrangement of three cluster parks along an L
shaped street.
- A Community centre and a playschool, lie at the junction between
the two sections.
- The houses are designed in response to different
family profiles and climate.
- The architecture will be evocative of village like spaces and scale.
- Landscaped water bodies will serve as rainwater collection and recharge zones.
- Rainwater will be harvested from the roofs and used for domestic supply.
- The landscape will be designed to encourage biodiversity and conservation of local and indigenous species.
- Eco-Friendly Sewage Treatment Plant. and recycling of water for irrigation and flushing.
Facilities
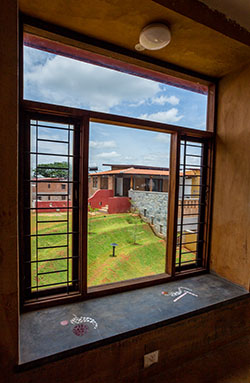
- A community centre and a playschool at the junction of the tow sections.
- 24 hour Security
- Underground service ducts to take care of electricity and communications.Provision for Broad band connectivity
- Backup power options
- Centralised water supply
- Common toilets and change room
for servants, drivers etc.


Patterns Layout Plan
Type 1 -
The
Open Plan Home
Type 2 -
The Garden
Courtyard Home
Type 3 -
The Corner Home
Type 4 -
The Cluster Home

Membership Open
Contact us
e-mail: sales@goodearth.org.in
Call Anand Kumar @ +91 9686676504
or Preetha Shankar @ +91 9945241616
