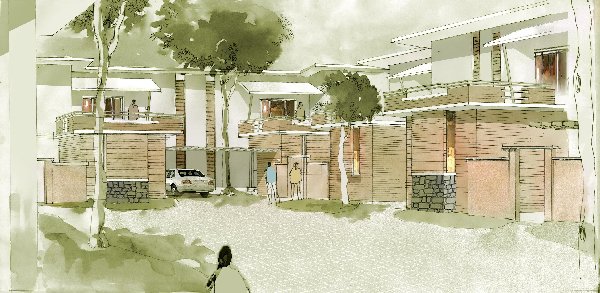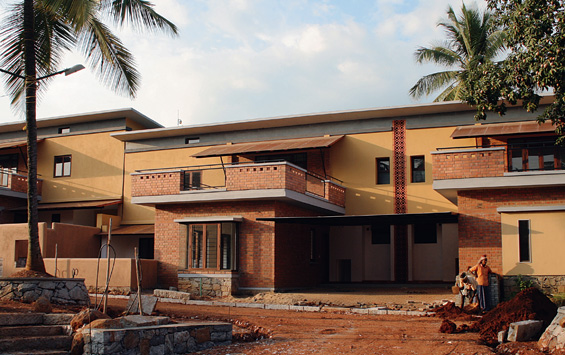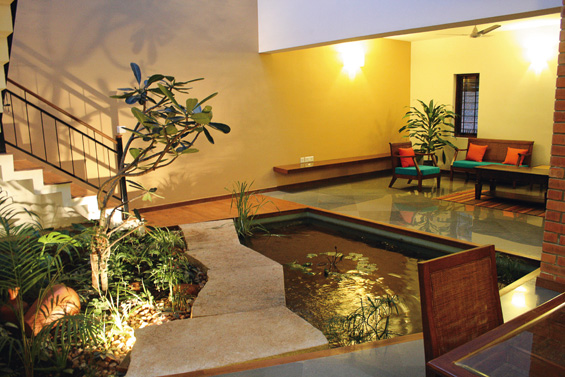Orchard
Kengeri, Bangalore

 At “Good Earth”, we have
been experimenting with alternatives in housing for the past few years.
The attempt has been to create vibrant communities which make one feel
psychologically and socially secure, and retain one’s individuality.
Communities of like-minded people, a belief in an eco sustainable
future.
At “Good Earth”, we have
been experimenting with alternatives in housing for the past few years.
The attempt has been to create vibrant communities which make one feel
psychologically and socially secure, and retain one’s individuality.
Communities of like-minded people, a belief in an eco sustainable
future.
With every project, we have observed the responses and grown, at times
adapting to the demands of people, at others, persisting in what we
believe.
Certain concepts about the individual and the community have evolved
over time. The necessity of appropriate private spaces, open and
semi-open, in order to enhance community life and interaction in the
public spaces, has become clearer. So has the need to create smaller
groups, within the context of the large group, to accentuate the sense
of belonging, and encourage relationships among the immediate group
first and then the larger group. We hope that these environments will
create a greater sense of social responsibility among the members. We
believe we are bringing about social and environmental change through
these efforts.
Location
As you turn left from the Bangalore Mysore road, just after Kengeri town and the outer ring road intersection. A kilometer inside, one comes across a coconut and sapota plantation. The temperature is noticeably cooler as one enters this farm landscape.
This is Good earth’s next, “ORCHARD” At a distance from the
bursting city, yet connected by the Bangalore-Mysore highway, and the
Peripheral ring road, this is yet another alternative to building
sustainable communities. It could be your home-office, where thinking
global and acting local, take on real meaning, or the refreshing home
that you come to at the end of a day in the crowded city. Essential
conveniences and services, like hospitals and markets are near by.
Reputed schools and colleges are not far, and for children of any age,
it will be a healthy environment to grow up in. ....... maps
Design
GOOD EARTH ORCHARD is a community of 60 homes. The houses at ORCHARD
are designed in groups of 13 to 18 around landscaped cluster spaces,
like “the glade”, “the grove” and “the meadow” or along shaded lanes,
like “the boulevard”. A jogging track along the main street goes past
stone platforms and brick seats among bursts of flowers at nooks and
corners. Undulating grass mounds, lotus ponds, amidst the subtle scent
of herbs, characterize the clusters, apart from the chikoo groves and
the coconut avenues
.

The community space
Having lived in Bangalore for over 10 years, we have felt that
its climate is well suited to outdoor and semi outdoor living. From
having one’s morning cup of tea in the verandah, to a nap in the
afternoon, to dining alfresco, a lot of activities can be enjoyed in
the shaded outdoors.
At ORCHARD, these are some of the concepts we have incorporated in our
homes. Entertainment is not limited to watching television alone,
bird-watching, working in the garden, enjoying the outdoors, are
activities which can be encouraged, especially for children. The
informality and security of the neighborhood spaces support “hide and
seek”, “hopscotch” among the kids and perhaps a spontaneous game of
ball, an exchange of recipes, a barbeque party at the club, among the
adults!!

The
Verandah
“The club at the ORCHARD is in the chikoo grove. Designed as a
traditional house with large verandahs, it is an intimate space, for
swimming, playing carom, entertaining or reading. Landscaped courts for
parties and play areas spill over from the expansive verandahs, making
it come alive at larger gatherings, or be a serene haven at other
times. A well equipped gymnasium with health club, is on the higher
level. A home theatre for weekend movies or a cricket match, is also a
part of this community space.

The
Courtyard
The houses are designed around courtyards with verandahs. The interior
spaces within the home, have minimum walls, and flow into each other.
The staircase is an integral part of the house, with a double height
space, connecting the two floors. The spacious bedrooms too, overlook
the open courtyard. The house is designed to allow for adequate light
and cross ventilation. Natural textures, warm tones, with space for
individual expression, make each home unique and personal.

The Details
The materials and finishes used are a blend of the natural and
eco-sensitive, with the practical, and easy to maintain. Exposed brick
and stone exteriors, stone, clay and wood for the interiors. Woodwork
polished with a mixture of cashew shell nut liquid and linseed oil to
enhance the life of the timber and give it a rustic look. Rain water
harvesting and recharge, Decentralized sewage treatment and waste water
recharge and reuse in gardens. All the images are from the Orchard
homes already built, we have taken care to give each home a unique look
and feel.
Orchard on Real Estate TV
Orchard in Out of The Box on UTVi
In Brief
Total no of homes: 60
Total site area: 7 Acres
Plot sizes 2500 to 4000 sqft
Home sizes 2000 to 3000 sqft
3 and 4 Bedroom options
Project Completed
Highlights
- Houses planned in clusters of 13-16 units with secure compound walls around each cluster.
- Individual units with private courtyards.
- paved internal roads worked around existing trees with built in seats - "Katte" on street side.
- The development will retain the ambience of the Orchard.
- Underground service ducts to take care of electricity, telephone, TV.
- Eco-Friendly Sewage Treatment Plant.
- Rainwater harvesting and recharging.
- Adequate storm water drainage with percolation for ground
water recharging.
Facilities

- Club House with swimming pool
- 24 hour Security
- Provision for Broad band connectivity
- Generator backup
- Centralised water supply
- Common toilet and change room for servants, drivers etc.
Membership Closed
Would you like to be a member of another community?
Contact us
e-mail: sales@goodearth.org.in






